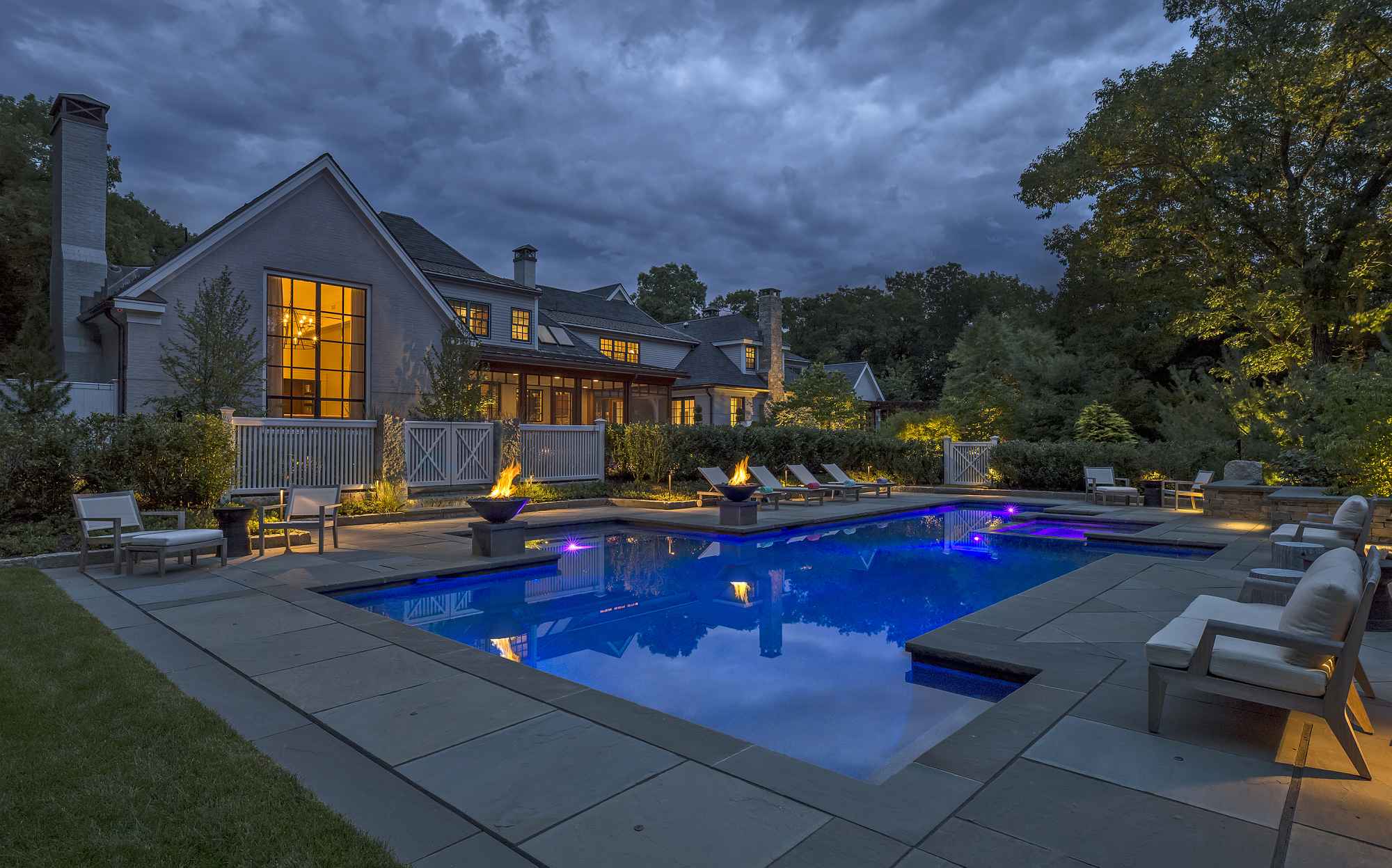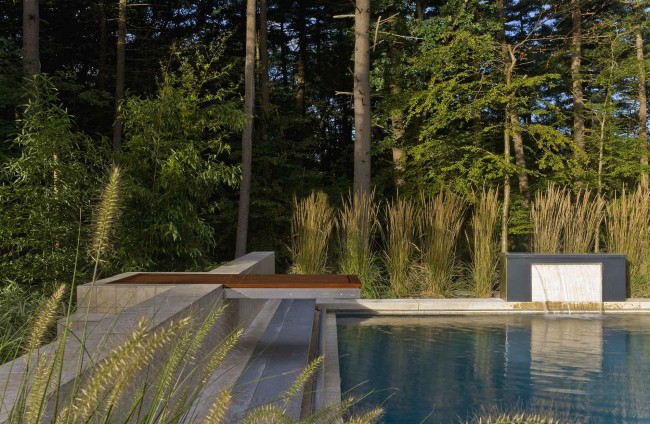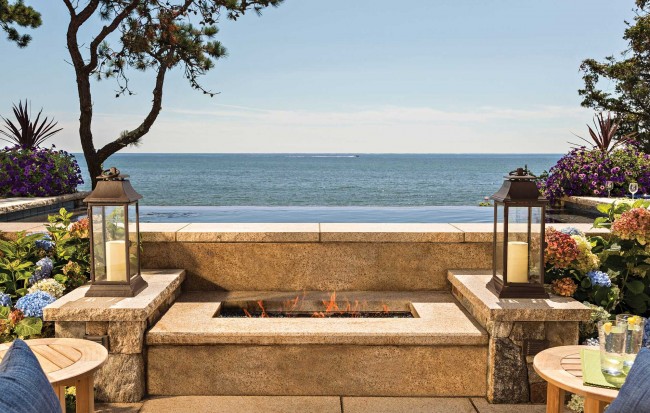Weston Project
This typical suburban backyard was transformed into a resort-like setting highlighted by a multi-use pool that features a lap lane for exercise, spa, fire features and tranquil seating areas. A meandering lawn and natural staircase, enhanced with colorful plantings, lead to a serene woodland seating area featuring a natural wood fire pit constructed on reclaimed granite.









